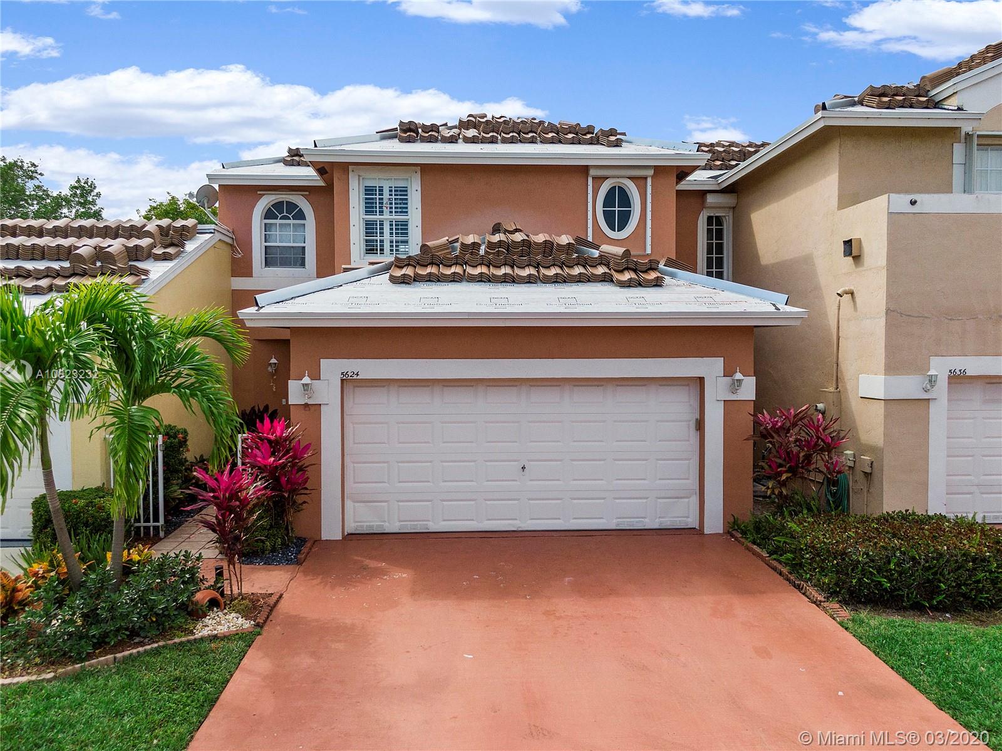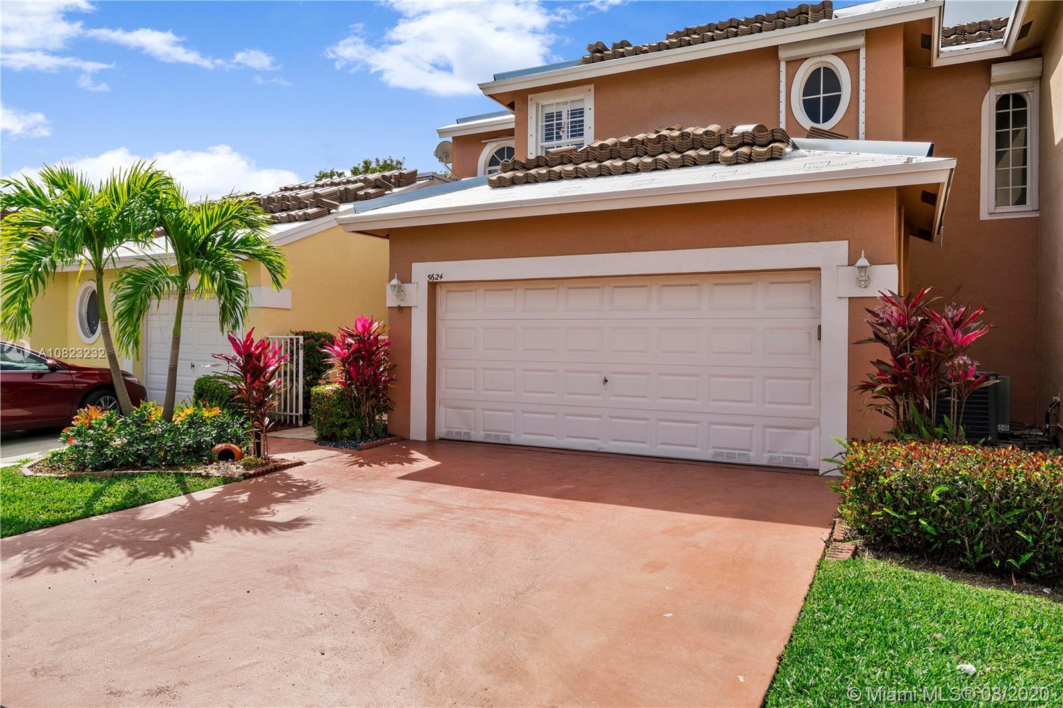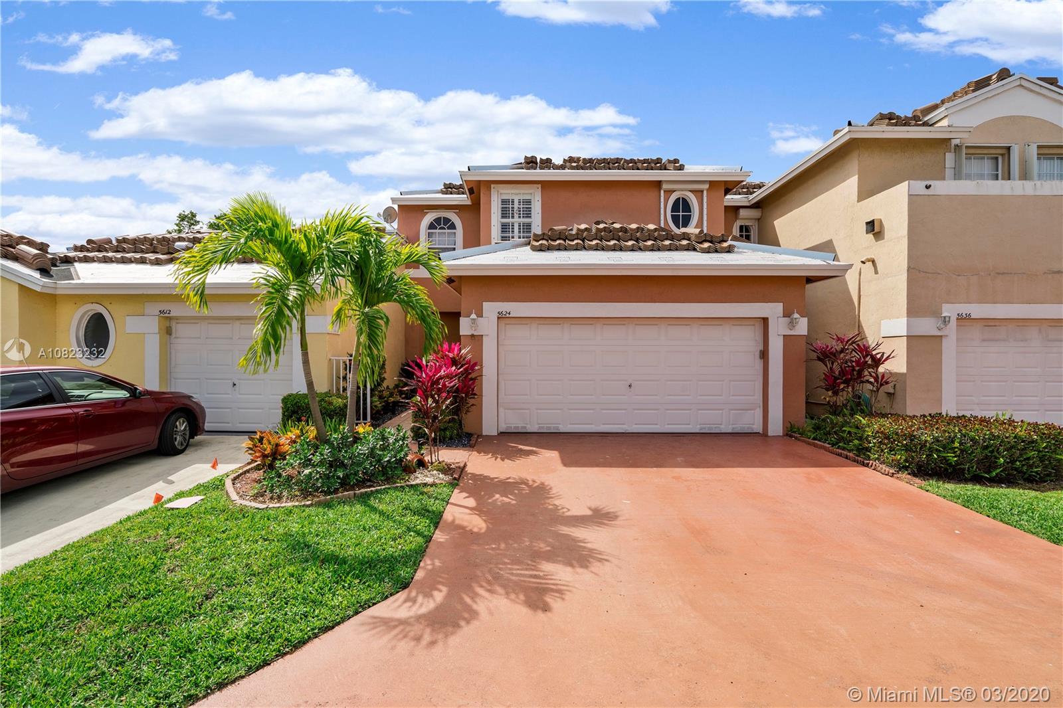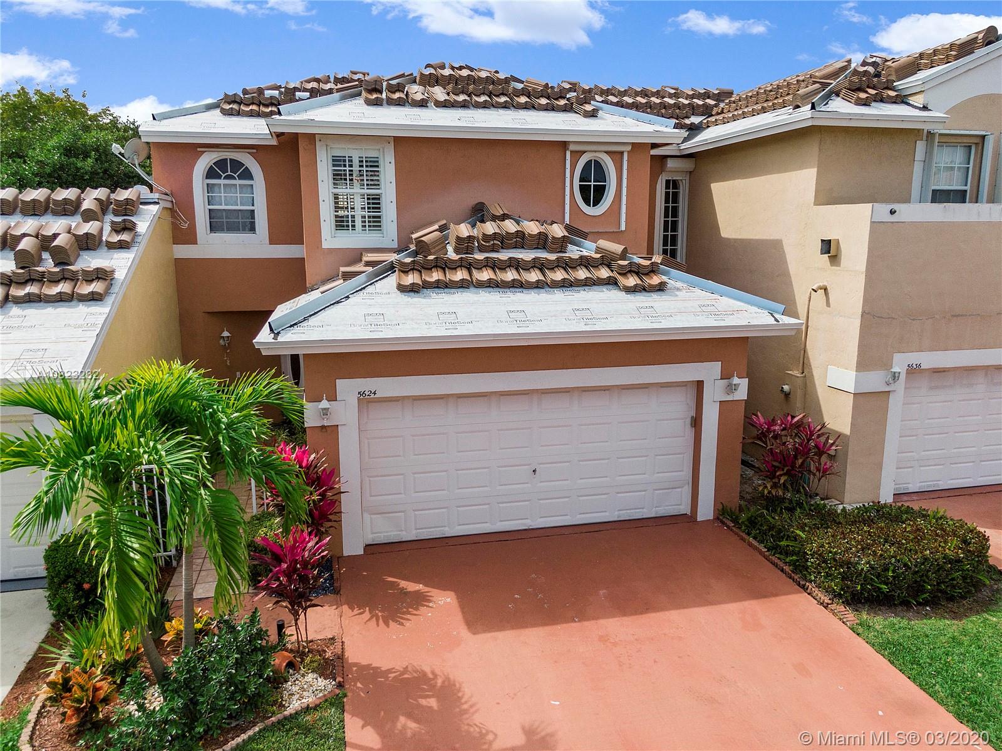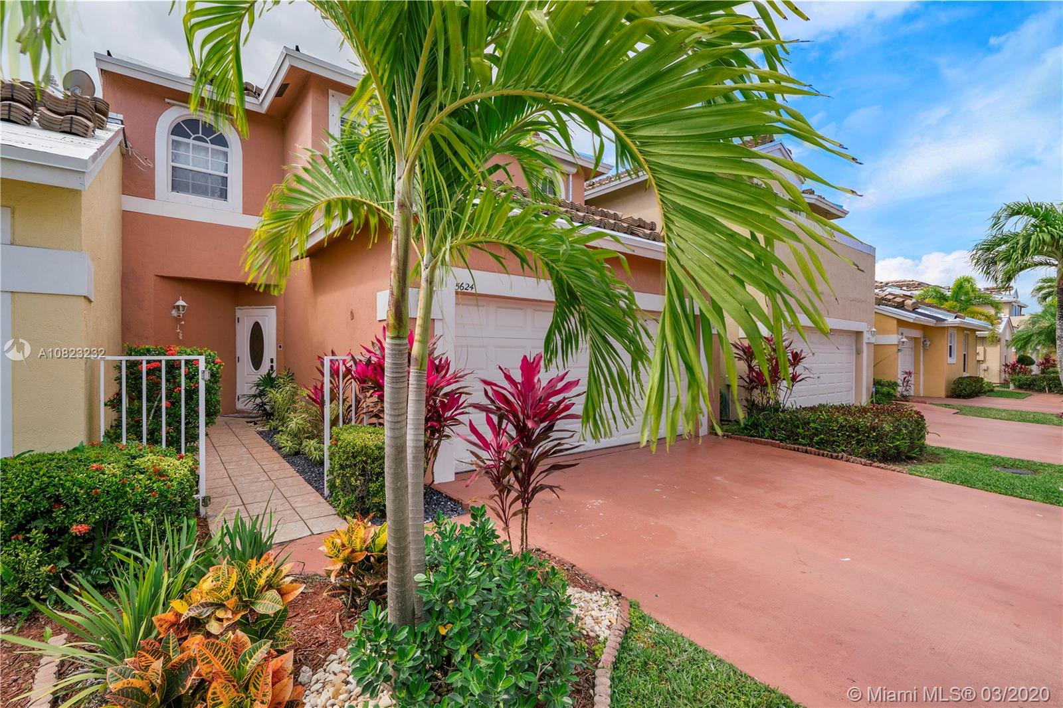$350,000
$345,000
1.4%For more information regarding the value of a property, please contact us for a free consultation.
5624 NW 119th Way #5624 Coral Springs, FL 33076
3 Beds
3 Baths
1,784 SqFt
Key Details
Sold Price $350,000
Property Type Townhouse
Sub Type Townhouse
Listing Status Sold
Purchase Type For Sale
Square Footage 1,784 sqft
Price per Sqft $196
Subdivision Wyndham
MLS Listing ID A10823232
Sold Date 04/23/20
Style Other
Bedrooms 3
Full Baths 2
Half Baths 1
Construction Status Resale
HOA Fees $252/mo
HOA Y/N Yes
Year Built 2000
Annual Tax Amount $3,515
Tax Year 2019
Contingent Pending Inspections
Property Description
Wow! Brand New Roof. Beautiful 3 Bedrooms, 2.5 Bath,2 Car Garage Home In Desirable Gated Addison Court/ Wyndham Lakes. Open Floor Plan. Upgraded White Kitchen Featuring Stainless Steel Appliances,Granite Countertops, Pantry,Glass Tile Backsplash. 1st Floor Has Large Diagonal Tile & Upgraded 1/2 Bath For Your Guests. Master Suite Has A Large Walk-In Closet, Gorgeous Master Bath With Oversized Walk-In Frameless Shower, Dual Sinks, Granite Countertop, Wood Vanity, Upgraded Lighting And More. Plantation Shutters On Doors, Windows. Newer Washer & Dryer. Nest Thermostat. Newer Hurricane Rated Front Door & Garage Door. Newer A/C & Hot Water Heater in 2018. NEW ROOF Currently Being Installed. Hurricane Shutters. Private Yard Has Lavish Landscape & Lighting. Close To Pool W/Extra Parking. Must See!
Location
State FL
County Broward County
Community Wyndham
Area 3624
Direction Please use Google Maps.
Interior
Interior Features Breakfast Bar, Entrance Foyer, First Floor Entry, Pantry, Upper Level Master, Walk-In Closet(s)
Heating Central, Electric
Cooling Central Air, Ceiling Fan(s), Electric
Flooring Tile
Window Features Plantation Shutters
Appliance Built-In Oven, Dryer, Dishwasher, Electric Range, Disposal, Microwave, Refrigerator, Washer
Exterior
Exterior Feature Porch, Patio, Storm/Security Shutters
Parking Features Attached
Garage Spaces 2.0
Pool Association
Utilities Available Cable Available
Amenities Available Pool
View Garden, Pool
Porch Open, Patio, Porch
Garage Yes
Building
Building Description Block, Exterior Lighting
Architectural Style Other
Structure Type Block
Construction Status Resale
Schools
Elementary Schools Eagle Ridge
Middle Schools Coral Spg Middle
High Schools Marjory Stoneman Douglas
Others
Pets Allowed Conditional, Yes
HOA Fee Include Common Areas,Maintenance Grounds
Senior Community No
Tax ID 484107171190
Acceptable Financing Cash, Conventional, FHA, VA Loan
Listing Terms Cash, Conventional, FHA, VA Loan
Financing Conventional
Special Listing Condition Listed As-Is
Pets Allowed Conditional, Yes
Read Less
Want to know what your home might be worth? Contact us for a FREE valuation!

Our team is ready to help you sell your home for the highest possible price ASAP
Bought with Home Hunters Real Estate


